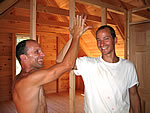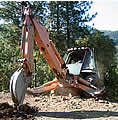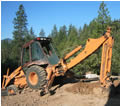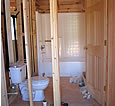
What a team!
Dave & brother-in-law, Kevin.
|
Stage
5 - page 1 of 3
Electrical & Plumbing
July 2004
Lots'a
new stuff on next two pages. Go to bottom of this page and click
on pages 2 or 3.
|
 "Work is the grand cure of all the maladies and miseries
that ever beset mankind." -The Secret Garden.
"Work is the grand cure of all the maladies and miseries
that ever beset mankind." -The Secret Garden. |
|

Trenching between house and septic system. |

One trench we needed.
If you need one, call Roarke's Earthworks of Southern Oregon.
|

Roarke, friend and neighbor, brought this monster over to help.
|

We had to trench all the way up to the top
of our property. A storage tank
will hold the water so that we can use gravity for water pressure.
|
Plumbing & Electrical
Dave and brother-in-law, Kevin Landski installed the plumbing
over a weekend and a couple more days for the inspectors adjustments.
Then they went to town on the electrical
working with an excellent pair of electricians, J.R. and Randy of
Rogue Valley Electric.
|
 Even
small cavities work better than no cavities when it comes to putting
in the plumbing. Dave squeezed in behind the tub and shower. Even
small cavities work better than no cavities when it comes to putting
in the plumbing. Dave squeezed in behind the tub and shower. |

Downstairs bathroom. Sink will go between the toilet & tub.
|

Installing shower, upstairs.
|

We used a corner shower for space. Sink and toilet will go along
same wall to keep the pipes together for easy framing in downstairs
where pipes would show.
|
| |
|
|